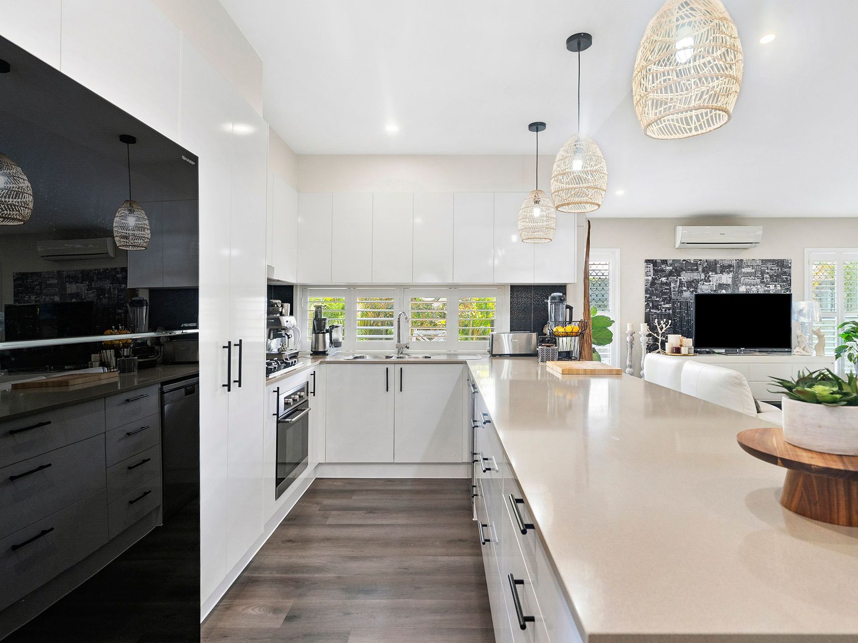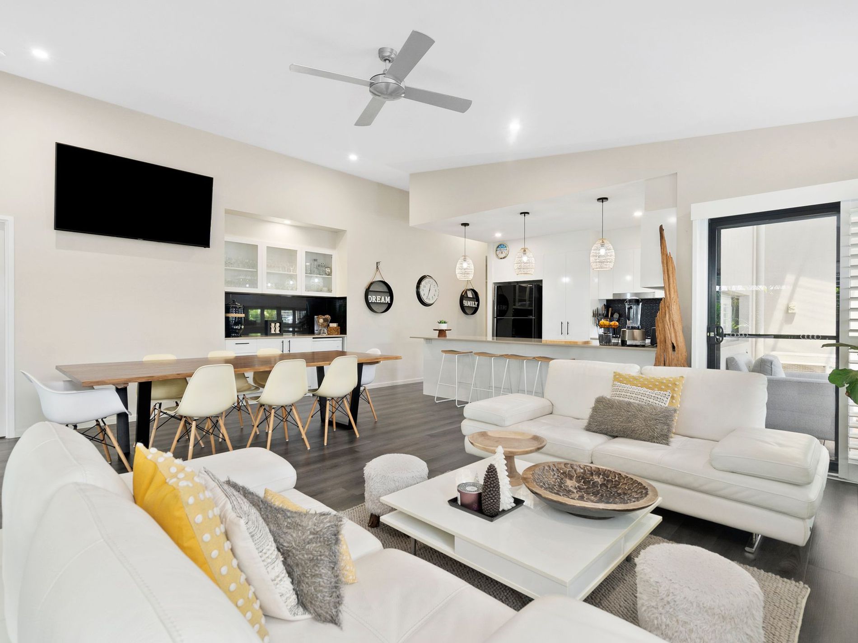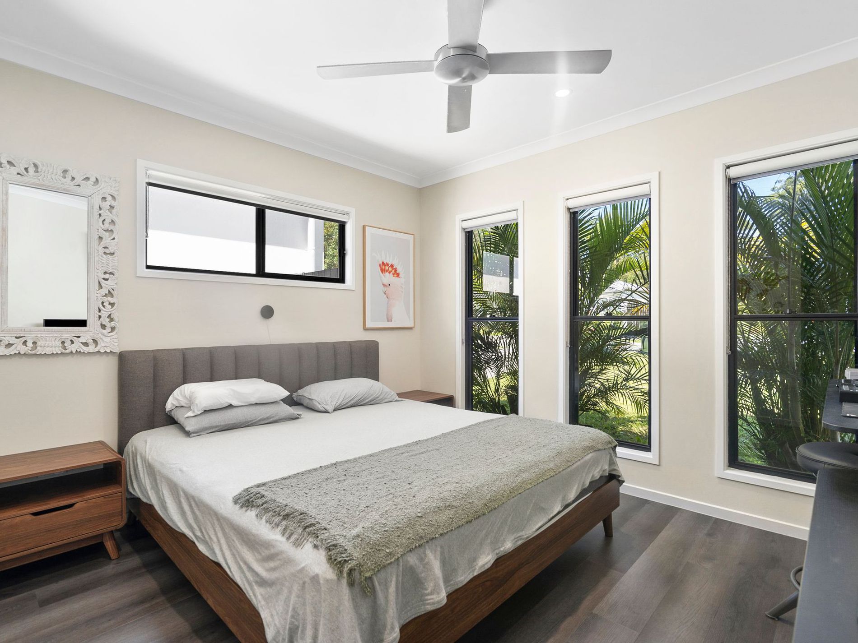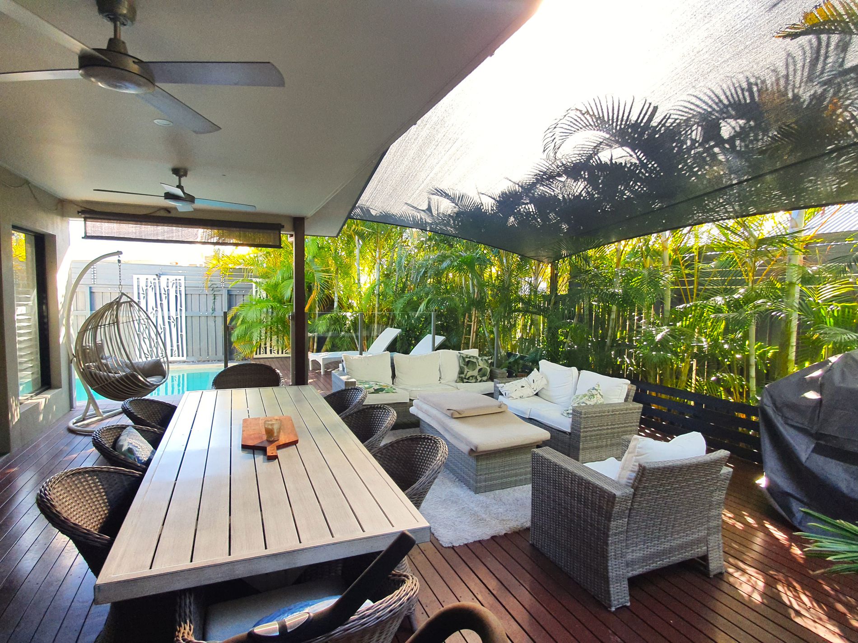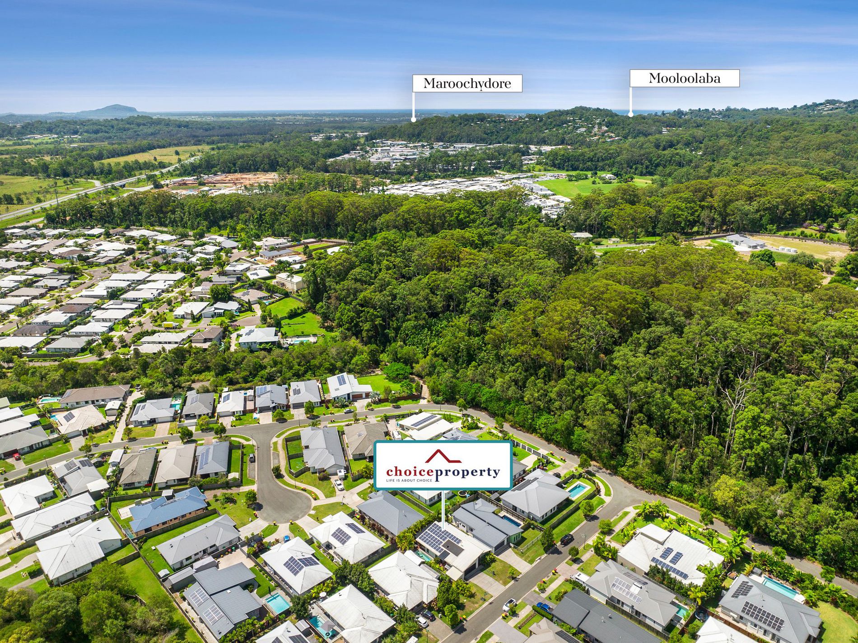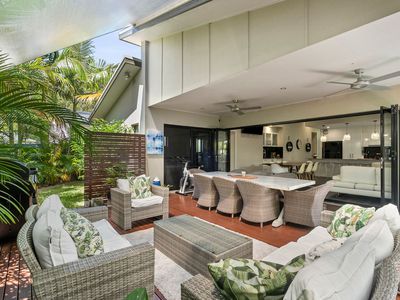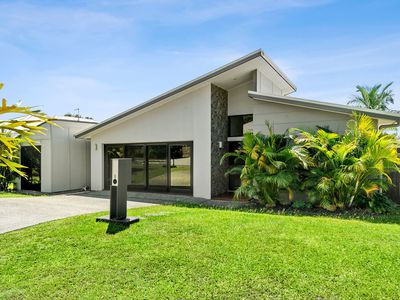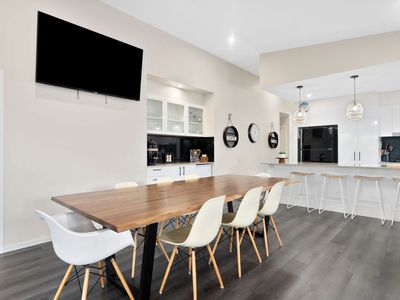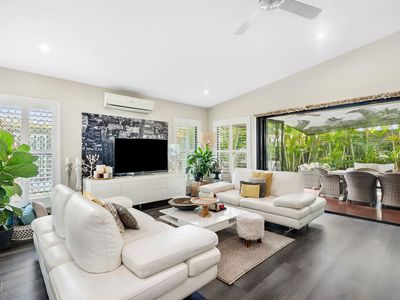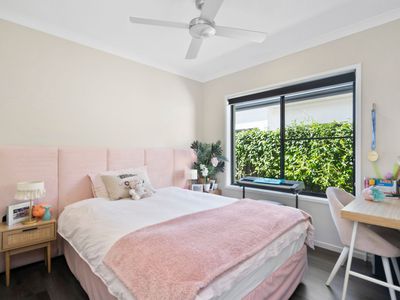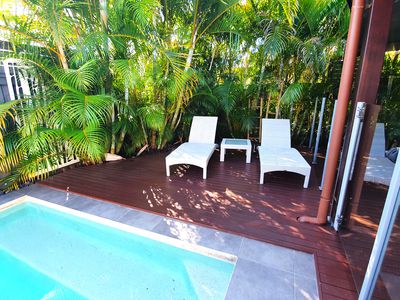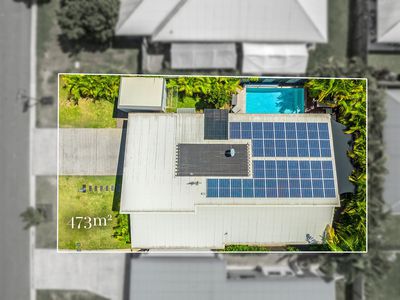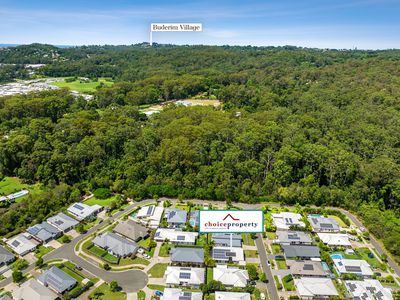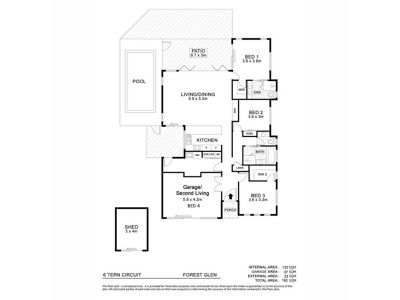This home offers elegant, stylish living at a price point that is rapidly becoming a rarity. The finishes are supreme, the flow from indoor to outdoor is seamless, the multiple indoor and outdoor living areas have something to offer everyone in the family - there is so much to love about this house.
With impressive 4.5m raked ceilings, a spacious kitchen with stone benchtops and gas cooktop, plantation shutters throughout, solar panels… the list is endless.
Bifold doors gracefully connect the indoors to the outdoor entertaining space on the timber deck, and retractable screens facilitate a seamless flow of breeze throughout the residence.
The main bedroom features a walk-in robe, an ensuite, ceiling fans, and convenient access to the outdoor area through sliding glass doors. The second bedroom boasts its own walk-in robe, while the fourth bedroom is an ideal teenage retreat or guest room (or media room) with plantation shutters and tinted windows/sliding door.
Additional highlights include a generously-sized walk-through laundry with ample storage and a spacious outdoor garden shed.
The home also showcases hybrid flooring, air conditioning, and contemporary plantation shutters. The pool features a blanket heating, and there is an 8.5kw Solar Electricity system spanning 34 panels, and low-maintenance, well established gardens ; this residence is seamless in its combination of comfort, style, and sustainability.
Specifics of the property:
* Four bedrooms featuring fans, with two boasting walk-in robes (note: the 4th bedroom could be used as a media room. It was converted from the original double garage, so is extra-large in proportions)
• Elegant living space with raked ceilings, bifold doors, and plantation shutters
• Kitchen with stone benchtops and a bar area
• Timber decking outdoor area leading to the family pool
• Hybrid flooring throughout
• Spacious teenagers retreat or guest room with a separate entrance and air conditioning
• Contemporary plantation shutters throughout
• Solar blanket for pool heating
• Garden shed (that could be converted into a WFH office – STCA)
• 8.5kw Solar electricity system
This property is situated in the highly coveted Forest Pines Estate, and is conveniently located near Sunshine Coast Grammar and Matthew Flinders Anglican College. It is surrounded by nature, with family-friendly parks within walking distance. The renowned beaches of the Sunshine Coast are a short drive away.
Call now to book your private inspection.
Disclaimer: We have in preparing this advertisement used our best endeavours to ensure the information contained is true and accurate but accept no responsibility and disclaim all liability in respect to any errors, omissions, inaccuracies, or misstatements contained. Interested parties should make their own enquiries to verify the information contained in this advertisement.
- Solar Panels



